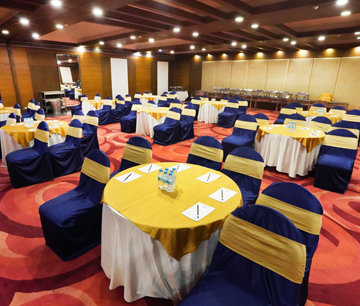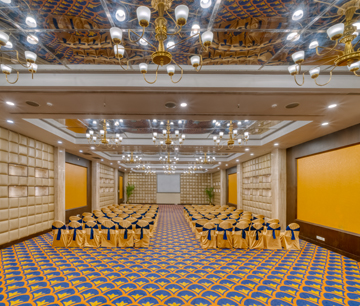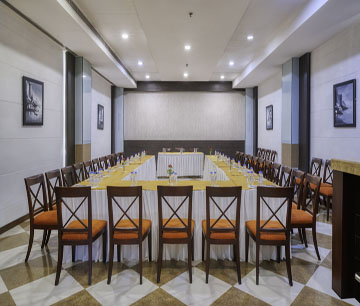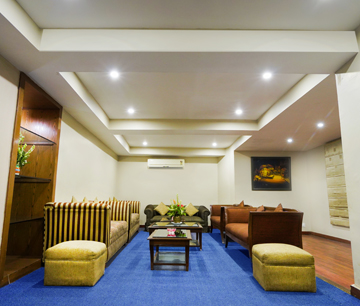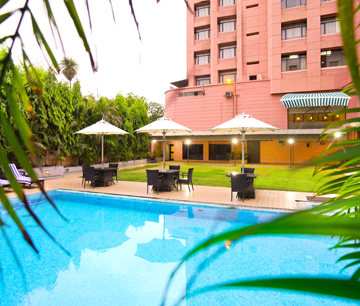Meeting & Conferences
With more than 10,500 square ft. of flexible indoor space and 4000 square ft of garden space, The HHI Varanasi is designed to host meetings and events of virtually any shape and size. High Speed Internet Access and cutting-edge audio-visual capabilities can support any technical requests, while the soothing interiors and ambient lights provide an inspiring environment for your event. Customized menus, imaginative coffee breaks and flawless attention to detail combine to create a memorable experience for attendees. Our Banquet team will work side-by-side with you to ensure your vision becomes reality. Whatever event you are planning—business meeting, seminar, or conference—our professional team will ensure that every detail is executed to perfection. Each meeting venue is unique and offers complete flexibility. .
The Regal
-
 Theatre: 300 Pax
Theatre: 300 Pax
-
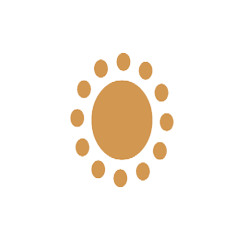 Circular: 150 Pax
Circular: 150 Pax
-
 U Shaped: 80 Pax
U Shaped: 80 Pax
SEATING STYLE
-
 Boardroom: 80 Pax
Boardroom: 80 Pax
-
 Classroom: 120 Pax
Classroom: 120 Pax
-
 Reception: 300 Pax
Reception: 300 Pax
The Pillar less Regal with 2750 square ft and pre function of 750 square ft. has dynamic meeting space for modern meeting and conference needs. Our meeting venues are high-tech, high-energy rooms comfortably designed for the long hours that delegates put in. No matter what your agenda, The HHI Varanasi will complement it with the appropriate space, staff and service. And when the day's work is done, The HHI offers a sophisticated blend of options to entertain and recharge your group. Our catering staff is a dynamic and enthusiastic team prepared to execute a polished event with taste and flare. We can plan for both traditional and international themed events with global cuisine options.
OTHER CONVENIENCES
- Internet Access
- Video Coverage
- Laptop
- LCD Projection
- Computer
- Music System
- D j Setup
- Professional Photography
- P A Systems
- Back Projection
- Florist & Decorations
- Theme Parties and Entertainment
Pool Banquet
-
 Theatre: 300 Pax
Theatre: 300 Pax
-
 Circular: 150 Pax
Circular: 150 Pax
-
 U Shaped: 80 Pax
U Shaped: 80 Pax
SEATING STYLE
-
 Boardroom: 80 Pax
Boardroom: 80 Pax
-
 Classroom: 120 Pax
Classroom: 120 Pax
-
 Reception: 300 Pax
Reception: 300 Pax
The elegant Pillar Less Pool Banquet with 2800 square ft. and pre function of 1100 square ft. is prepared to accommodate a full range of events with style, aplomb, and technical savvy, contemporary furnishings, unique lighting and the state-of-the-art audio-visual equipment and sound systems create dramatic and stylish environments. Those seeking a more natural environment will delight in the vibrant greenery of our Lawns, offering enchanting venues for weddings, or gala celebrations. With surrounding trees for privacy, the lawns can accommodate 400 guests in a stand-up buffet.
OTHER CONVENIENCES
- Internet Access
- Video Coverage
- Laptop
- LCD Projection
- Computer
- Music System
- D j Setup
- Professional Photography
- P A Systems
- Back Projection
- Florist & Decorations
- Theme Parties and Entertainment
Atrium Meeting Room
-
 Theatre: 75 Pax
Theatre: 75 Pax
-
 Circular: 40 Pax
Circular: 40 Pax
-
 U Shaped: 30 Pax
U Shaped: 30 Pax
SEATING STYLE
-
 Boardroom: 30 Pax
Boardroom: 30 Pax
-
 Classroom: 40 Pax
Classroom: 40 Pax
-
 Reception: 75 Pax
Reception: 75 Pax
As the name suggests, this room is constructed and designed so that you can maximize the efficiency and productivity of your business meetings and interactions.
OTHER CONVENIENCES
- Internet Access
- Video Coverage
- Laptop
- LCD Projection
- Computer
- Music System
- D j Setup
- Professional Photography
- P A Systems
- Back Projection
- Florist & Decorations
- Theme Parties and Entertainment
Imperial Lounge
-
 Theatre: 30 Pax
Theatre: 30 Pax
-
 Circular: 24 Pax
Circular: 24 Pax
-
 U Shaped: 20 Pax
U Shaped: 20 Pax
SEATING STYLE
-
 Boardroom: 20 Pax
Boardroom: 20 Pax
-
 Classroom: 20 Pax
Classroom: 20 Pax
-
 Reception: 30 Pax
Reception: 30 Pax
Sometimes the need is for closed meetings with a formal arrangement for discussions or a tighter arrangement that allows for intimate get-togethers.
OTHER CONVENIENCES
- Internet Access
- Video Coverage
- Laptop
- LCD Projection
- Computer
- Music System
- D j Setup
- Professional Photography
- P A Systems
- Back Projection
- Florist & Decorations
- Theme Parties and Entertainment
Pool Side Lawn
A unique poolside venue perfect for social and corporate celebrations.
-
 Theatre: N/A
Theatre: N/A
-
 Circular: N/A
Circular: N/A
-
 U Shaped: N/A
U Shaped: N/A
SEATING STYLE
-
 Boardroom: N/A
Boardroom: N/A
-
 Classroom: N/A
Classroom: N/A
-
 Reception: 300 Pax
Reception: 300 Pax
A unique poolside venue perfect for social and corporate celebrations.
OTHER CONVENIENCES
- Internet Access
- Video Coverage
- Laptop
- LCD Projection
- Computer
- Music System
- D j Setup
- Professional Photography
- P A Systems
- Back Projection
- Florist & Decorations
- Theme Parties and Entertainment
